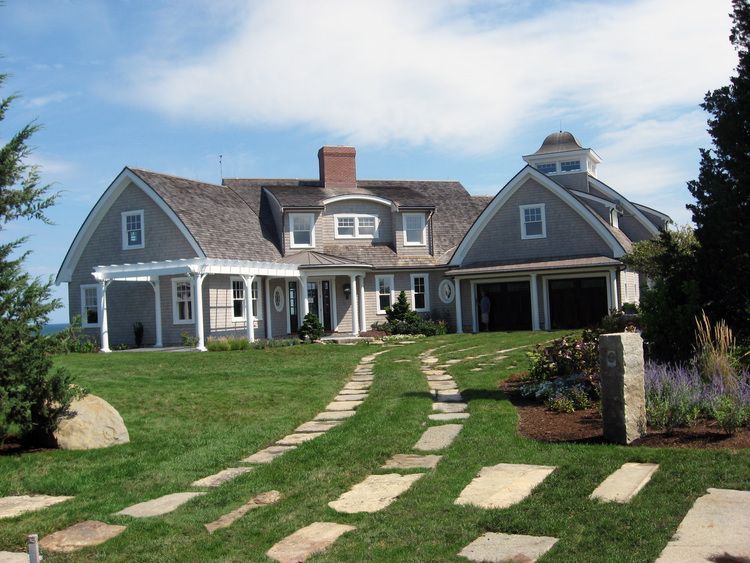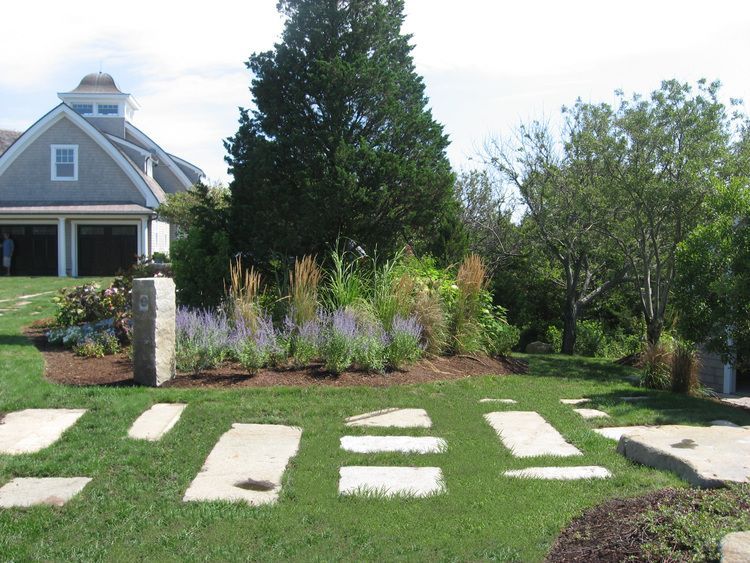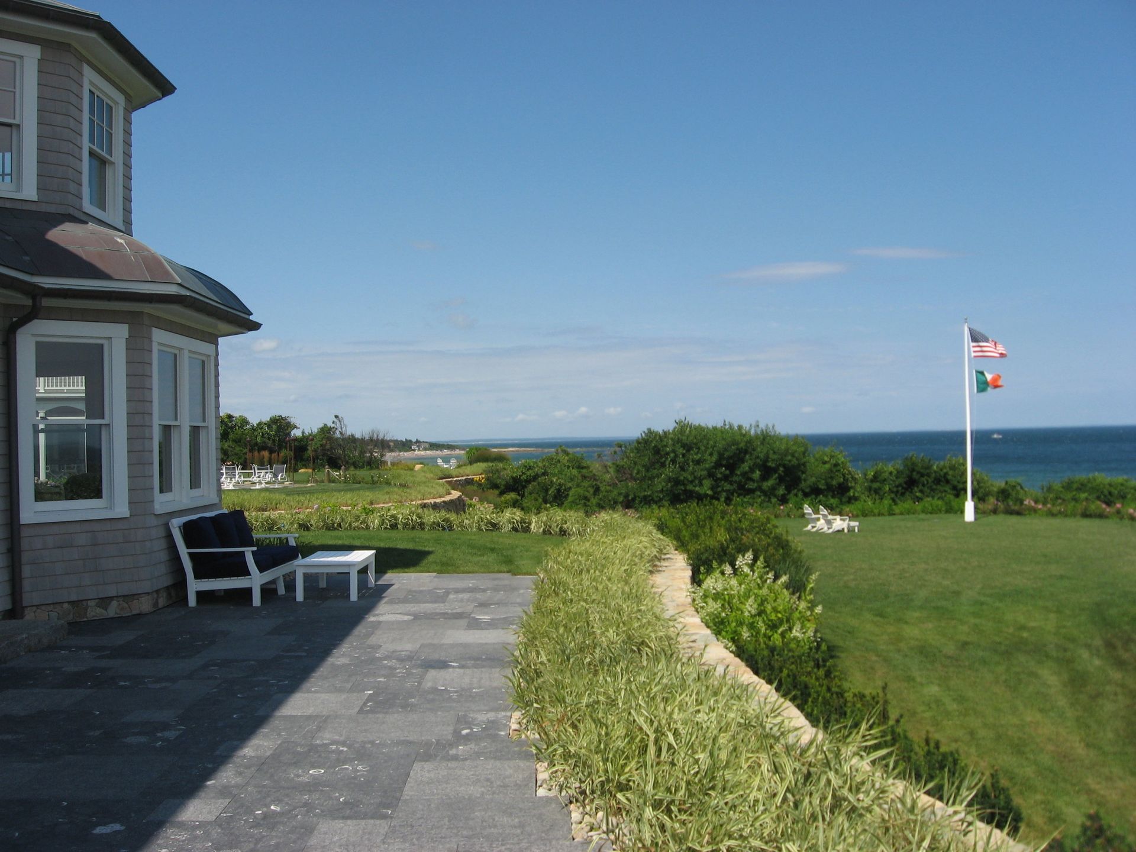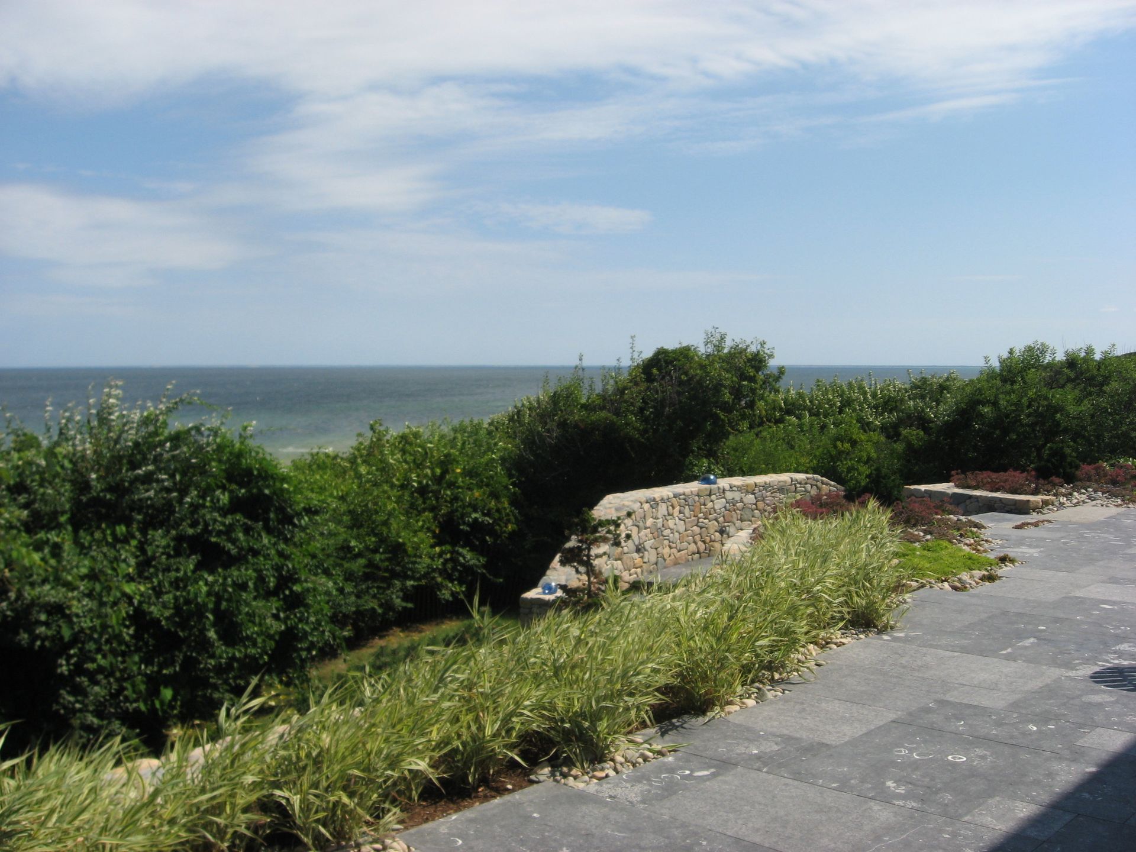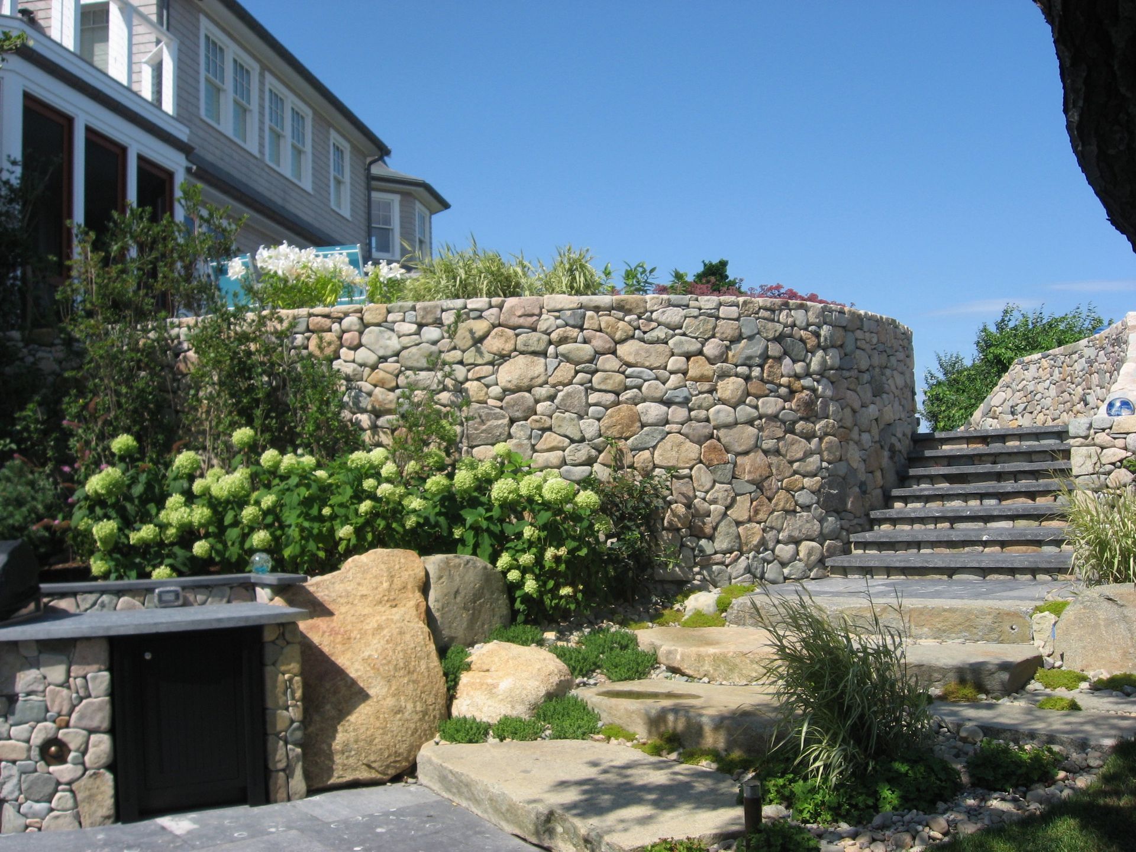CAPE COD BAY residence
WDA was contracted to design a phased residential build out of a 7± acre property on Cape Cad Bay in Dennis which included master planning, engineering and landscape architectural design for an additional house lot to serve a new house and three car garage (with living quarters above) in the area surrounding the existing house. The development of this coastal property required the preparation of an Approval Not Required (ANR) Plan with the Planning Board, local Board of Health approval and a filing with the Conservation Commission to obtain an Order of Conditions for the new lot. The property was designed to maximize the vistas to the Bay by creating elevated outdoor living space to maintain a line of sight to the coastline. The designed landscape provides for a true Cape Cod home with terraced landscaping, stone work, hardscape, plant material and driveways that consist of granite tire tread paths.
DETAILS
- Location: Dennis, MA
- Completion Date: 2012
SERVICES PROVIDED
- Landscape Architecture
- Regulatory Permitting


