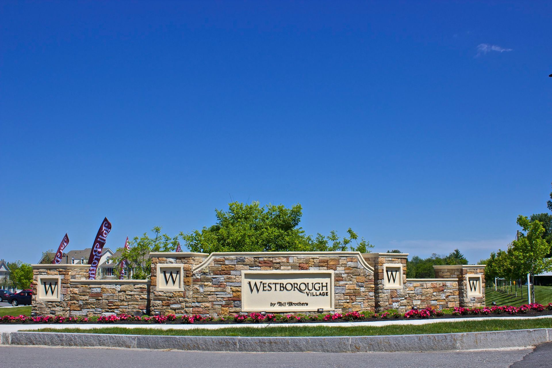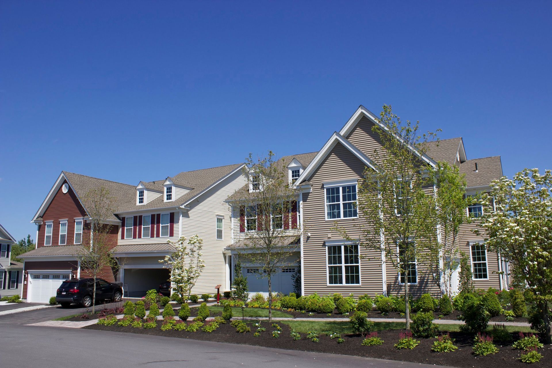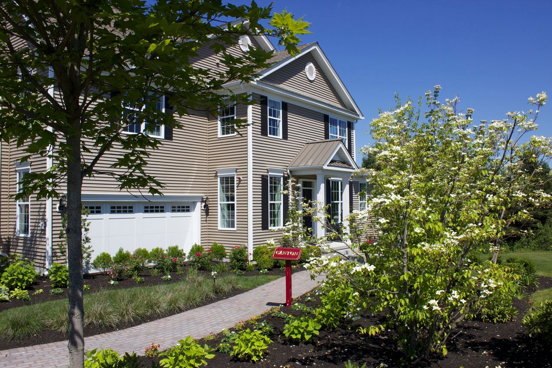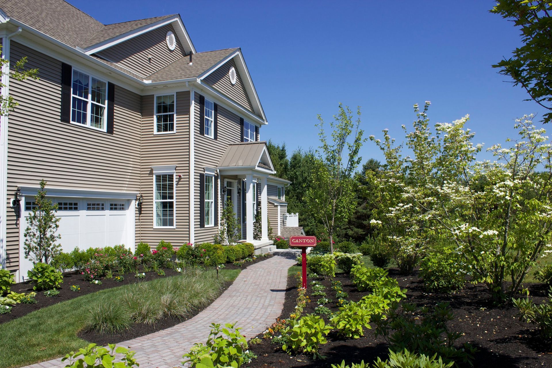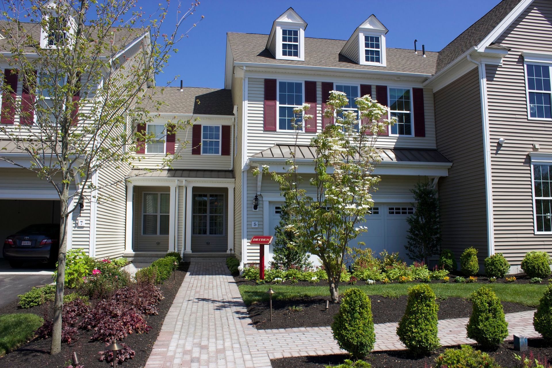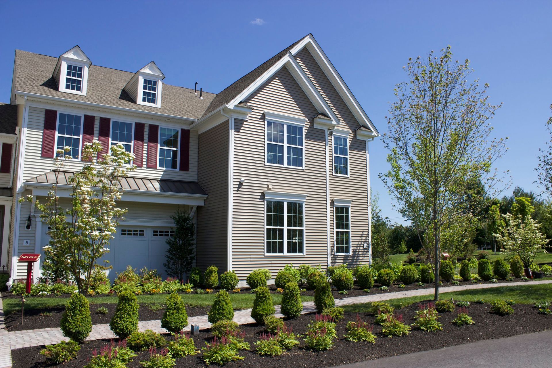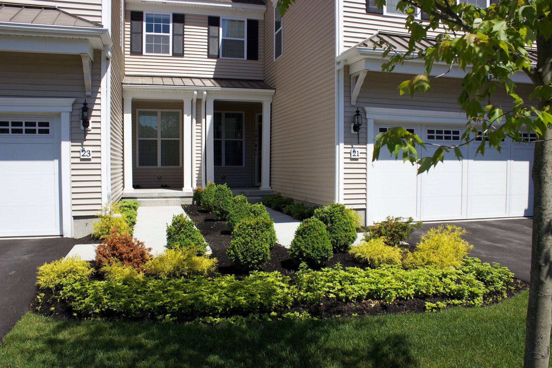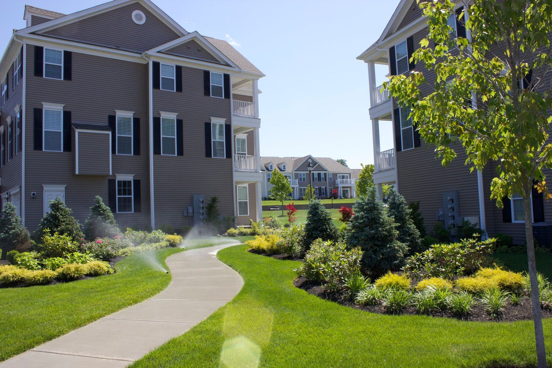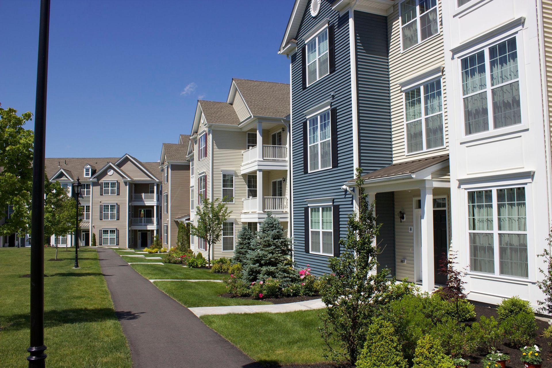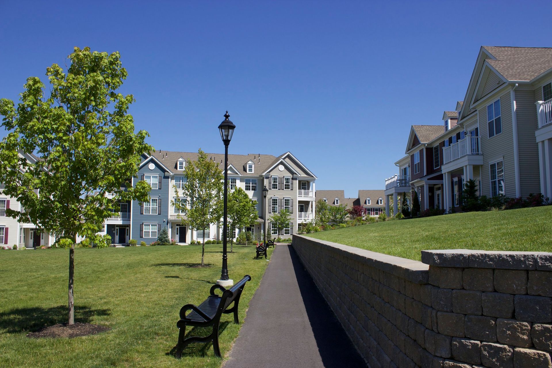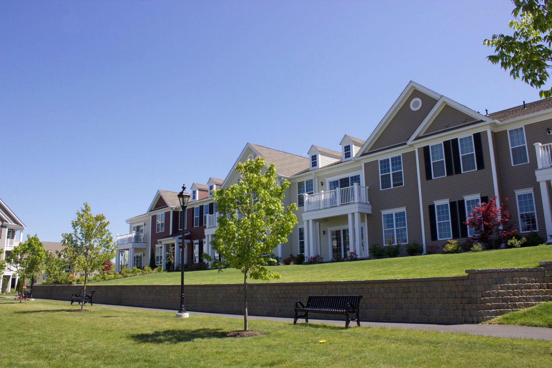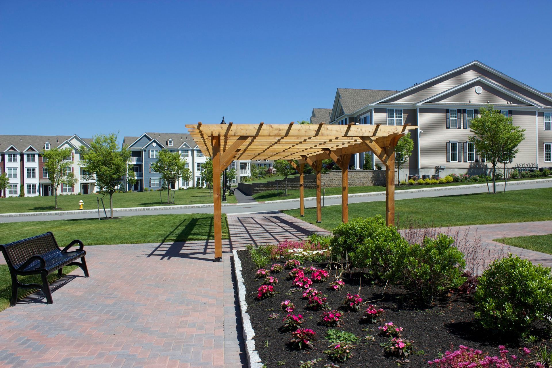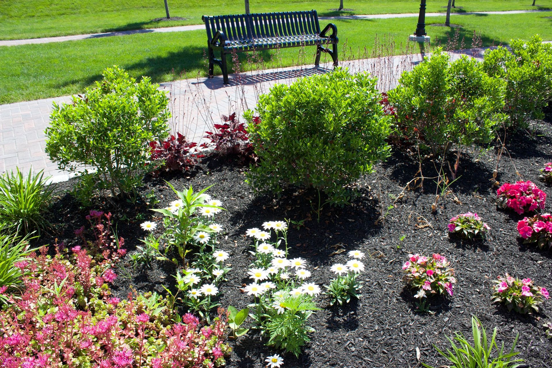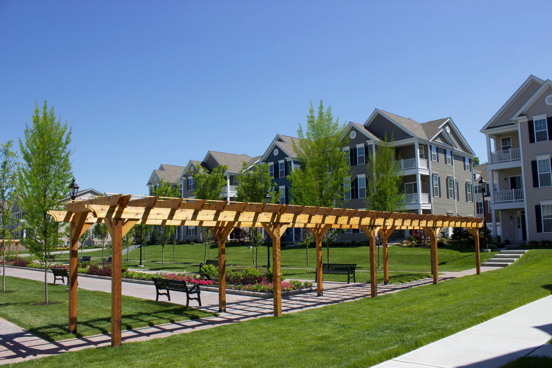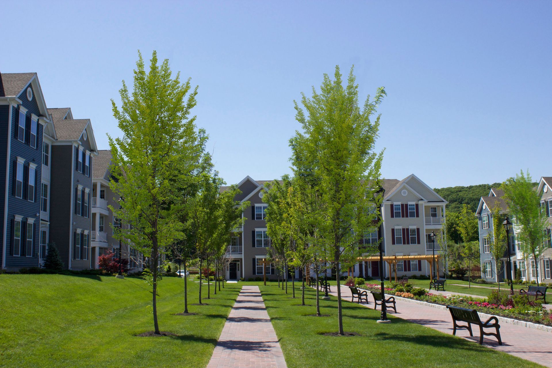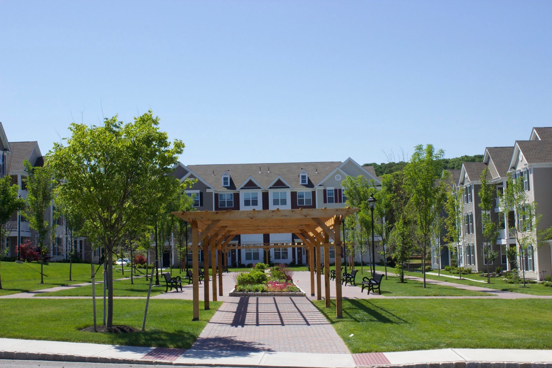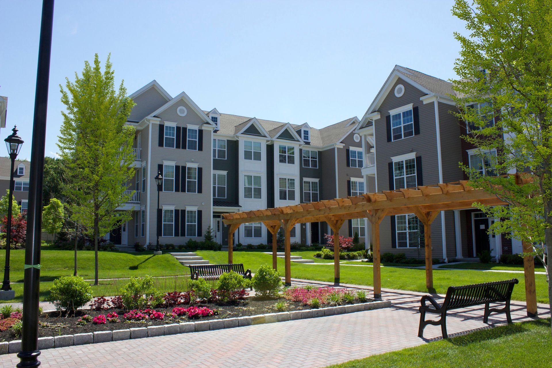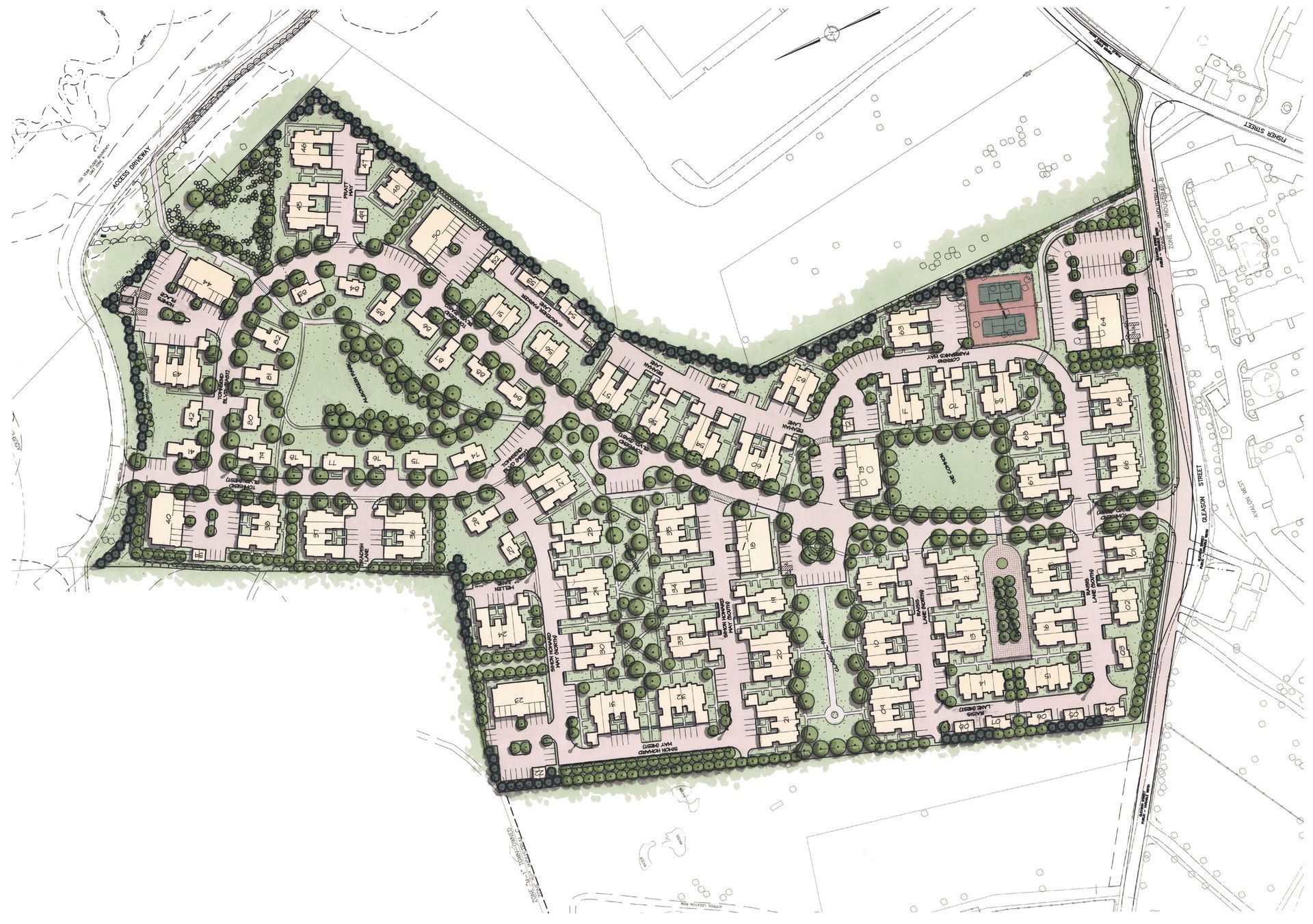Westborough Village
A comprehensive master plan and site design was developed for this 300 unit mixed-use housing community on the site of a former gravel pit in Westborough, MA. This pedestrian friendly Transit Oriented Village offers a mix of residential, retail and office uses developed as a series of neighborhoods, all of which are focused around a series of distinct parks and open spaces. This uniquely designed community inverts the typical development model- here, the vehicular circulation, parking, and buildings are developed around the parks and open spaces. Within each neighborhood, the village concept is further reinforced by orienting all of the residential structures with their front entrances facing towards the parks. Each park and common area is developed with a distinct individual theme reflective of a typical American open space: the Common, the Village Green, the Quadrangle, the Classical Park, and the Plaza. A landscape armature was developed in conjunction with the site layout that defines the main entrance roadway, reinforces the discrete open spaces, and addresses the diverse edge conditions. A network of pedestrian walks and bicycle paths interconnect the neighborhoods with the retail and office spaces, as well as the nearby Westborough Commuter Rail Station.
DETAILS
- Location: Westborough, MA
- Client: Toll Brothers
- Completion Date: Ongoing
SERVICES PROVIDED
- Civil Engineering
- Landscape Architecture
- Surveying
- Master Planning
- Regulatory Permitting


