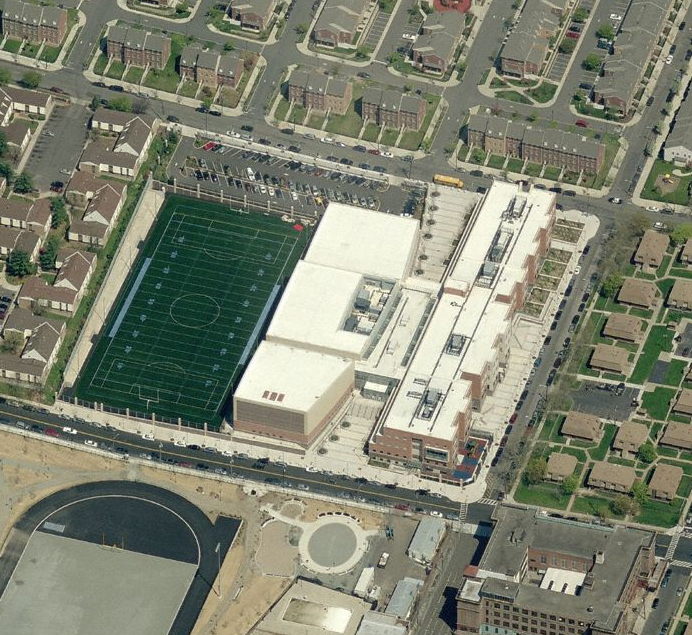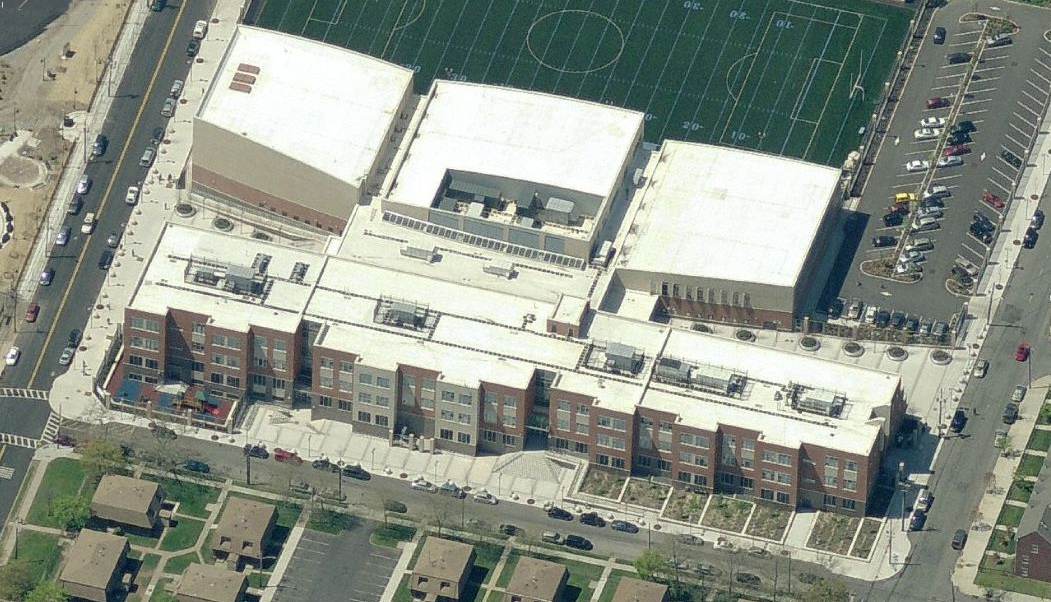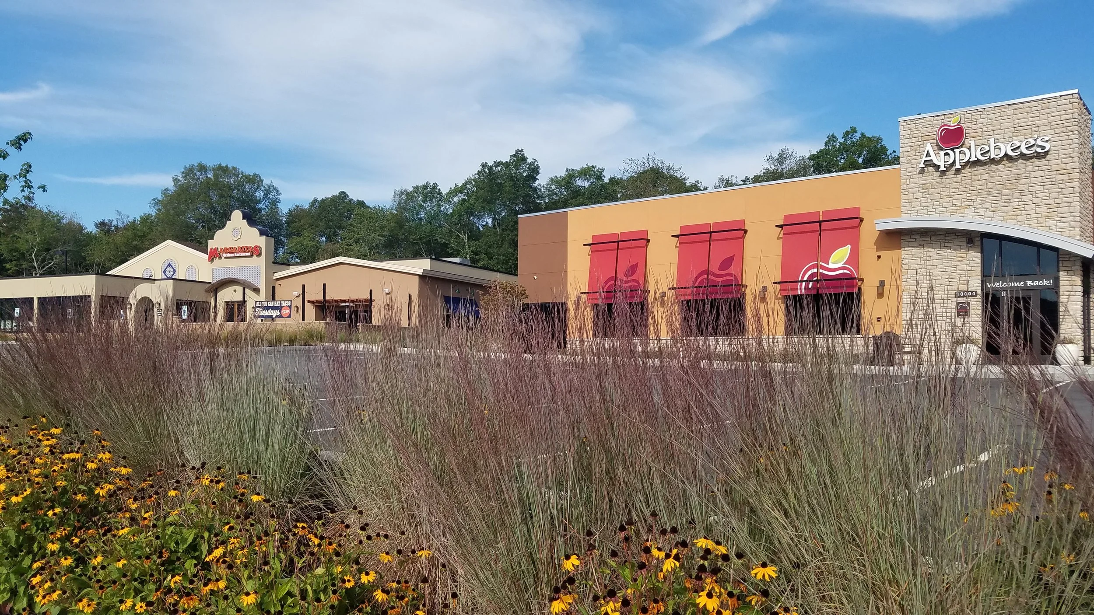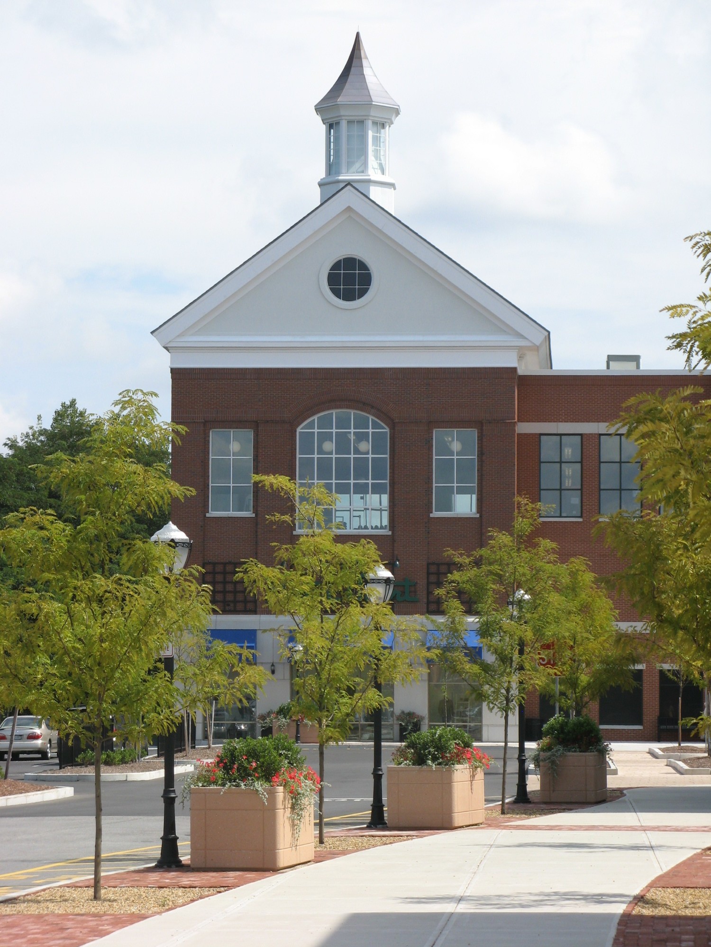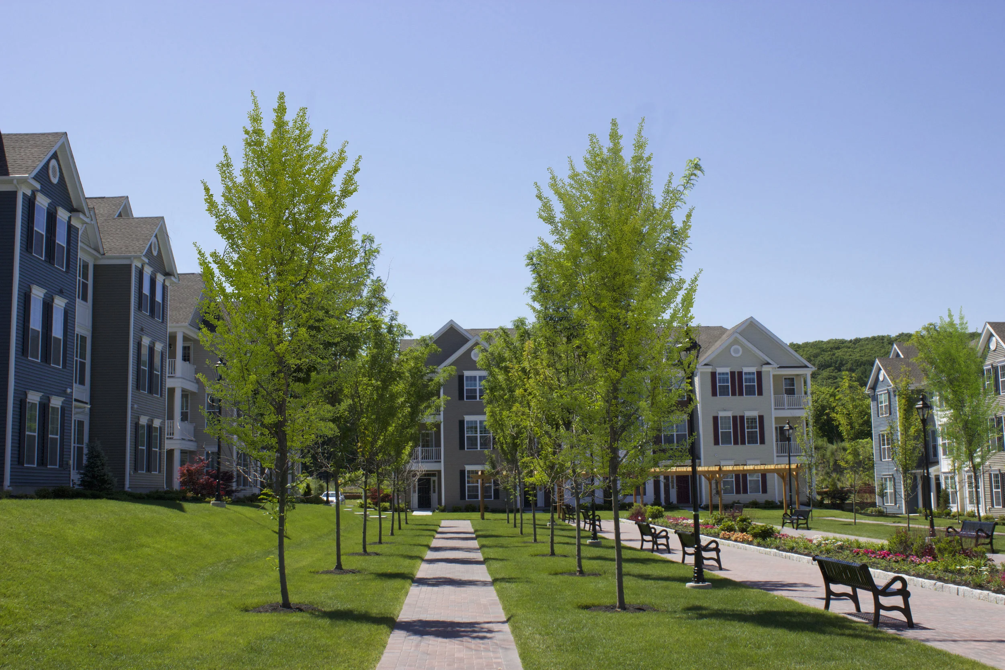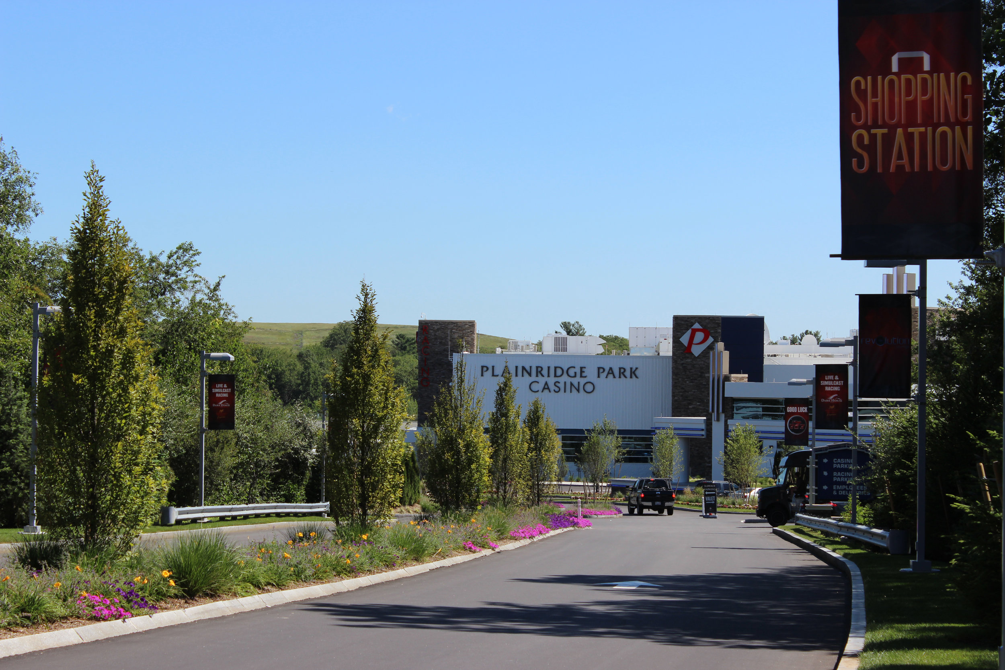Central High School
This 260,000 sf high school, designed to accommodate 1,200 students in grades 9-12, is located on a city block bordered by 17th Avenue, 18th Avenue, Boyd Street and Nat Turner Park on the site of the former GE Light Bulb Factory in the Central Ward of Newark, New Jersey.
The building occupies a densely urban site abutted by residential townhouses to the east and west. It is designed as two separate wings- athletic and academic- with a central entrance corridor acting as a connecting element. The athletic wing is located centrally within the site, and is abutted by a synthetic turf football field to its west. Dense, large evergreen tree plantings along the west property line act as a light and noise buffer between the field and the adjacent residential community. The building design for the academic wing seeks to acknowledge the scale and character of the adjacent residential townhouses, and the landscape design reinforces this notion through the use of terraced “gardens” of River Birch, Stewartia, and ornamental grasses between the building and the street. The River Birch-lined entrance courtyards to the north and south aid in scale transition and provide shaded seating areas for students. The various elements throughout the site are linked through a consistent palette of colored concrete paving, precast concrete bollards, and brick- faced seat walls with cast stone coping. The site is framed along the street on 3 sides by a consistent row of urban tolerant London Plane Trees. Site security was a critical component of the design. To achieve security goals without compromising aesthetics, a custom-designed ornamental metal security fence and block-faced concrete column system was developed for installation around the perimeter of the parking lot, football field, and day care center. The 10’ tall individual chain link panels are vandal resistant and individually replaceable, while the 12’ tall columns act as a unifying design element with the building finishes.
WDADG Associate Michael Dowhan served as Project Landscape Architect for the Central High School while serving as Regional Chief Landscape Architect at Edwards and Kelcey. Project responsibilities included schematic design, design development, final design, construction administration, and overall project management.
DETAILS
Location: Newark, New Jersey
Client: RIDOT and City of Warwick
Completion Date: 2017
PROJECT TEAM
WDA Design Group
Michael Dowhan
Erik Vangsness
Gordon R. Archibald, Inc., Coordinating Consultant
Antonio P. Franco, Lighting Consultant
SERVICES PROVIDED
Landscape Architecture
