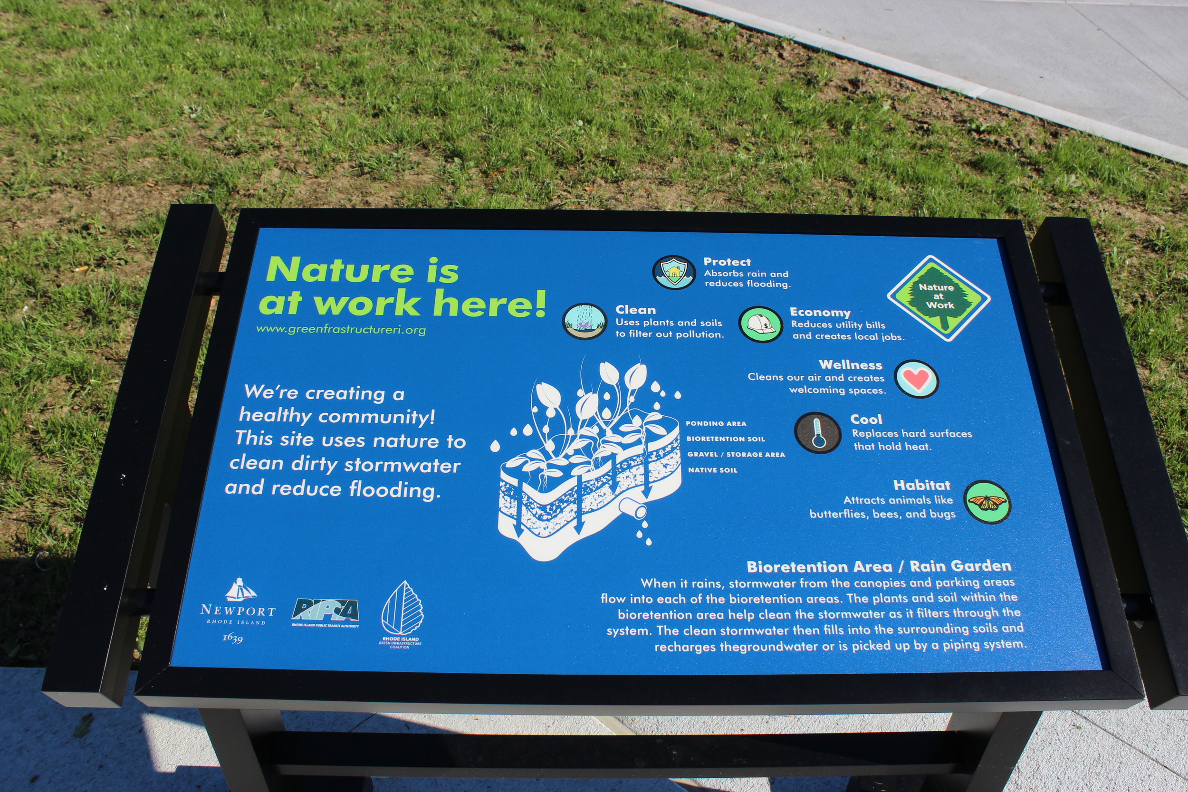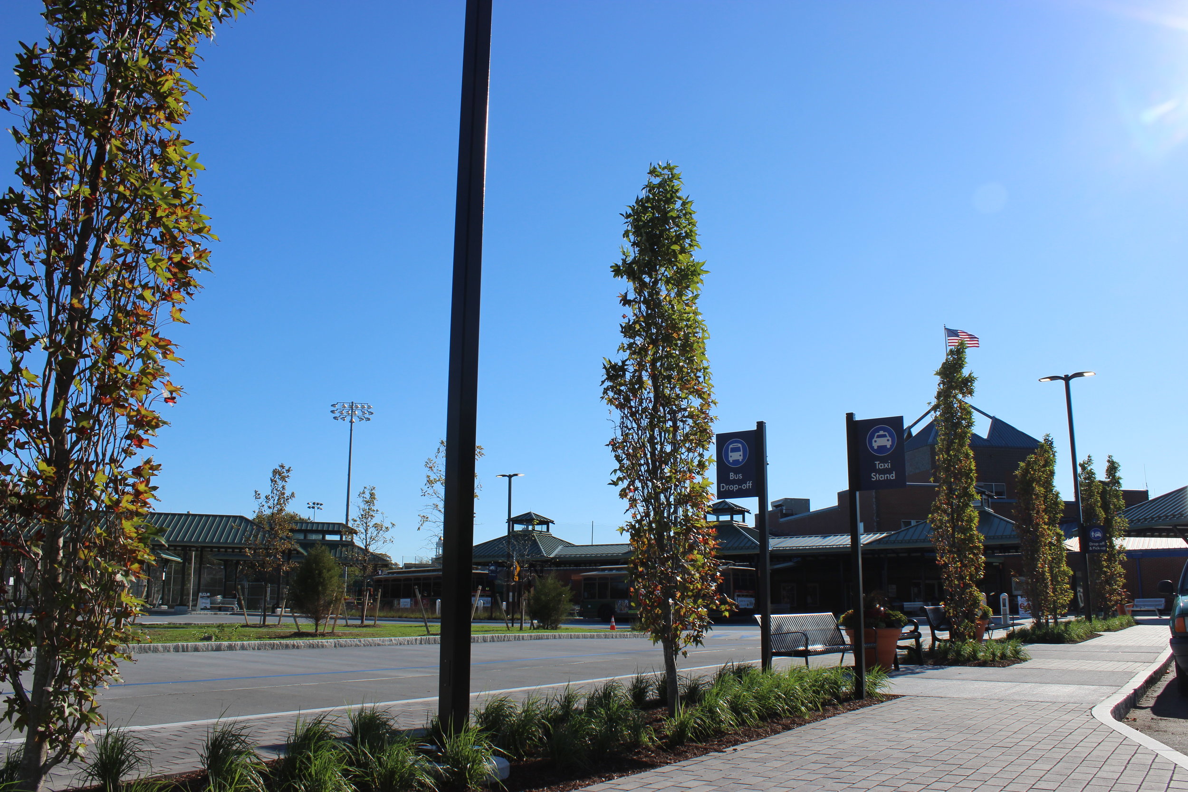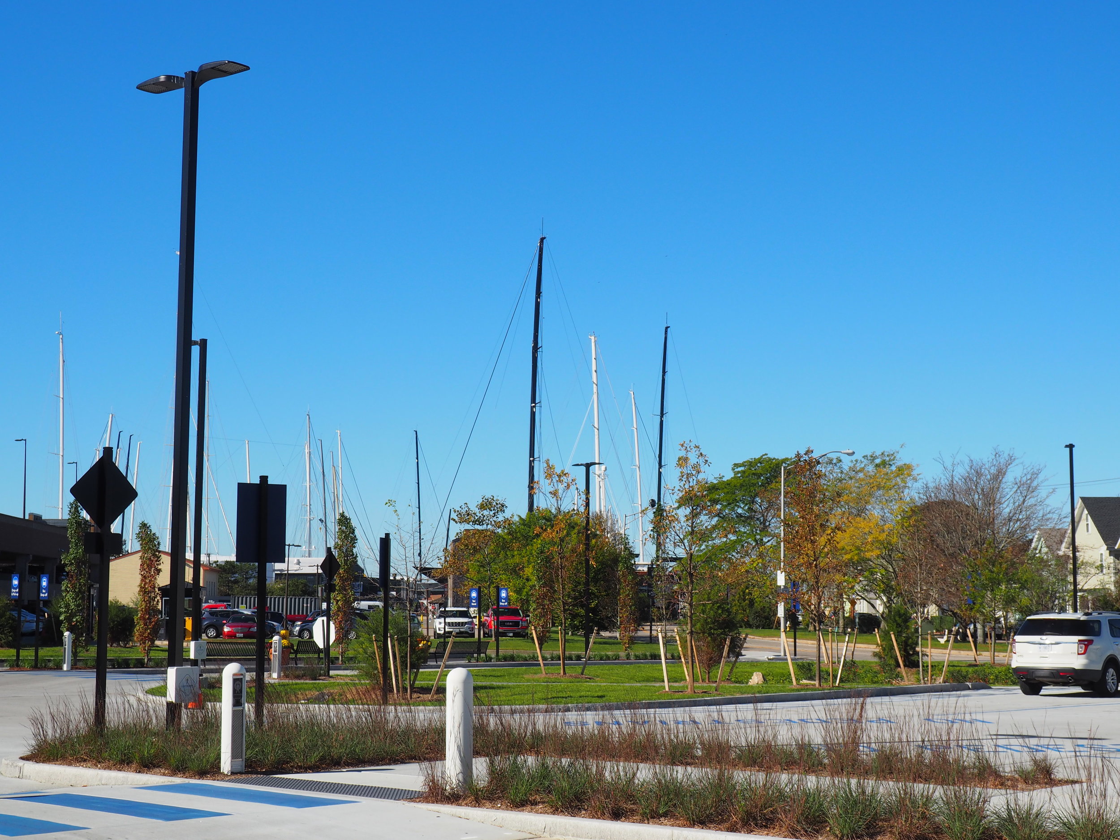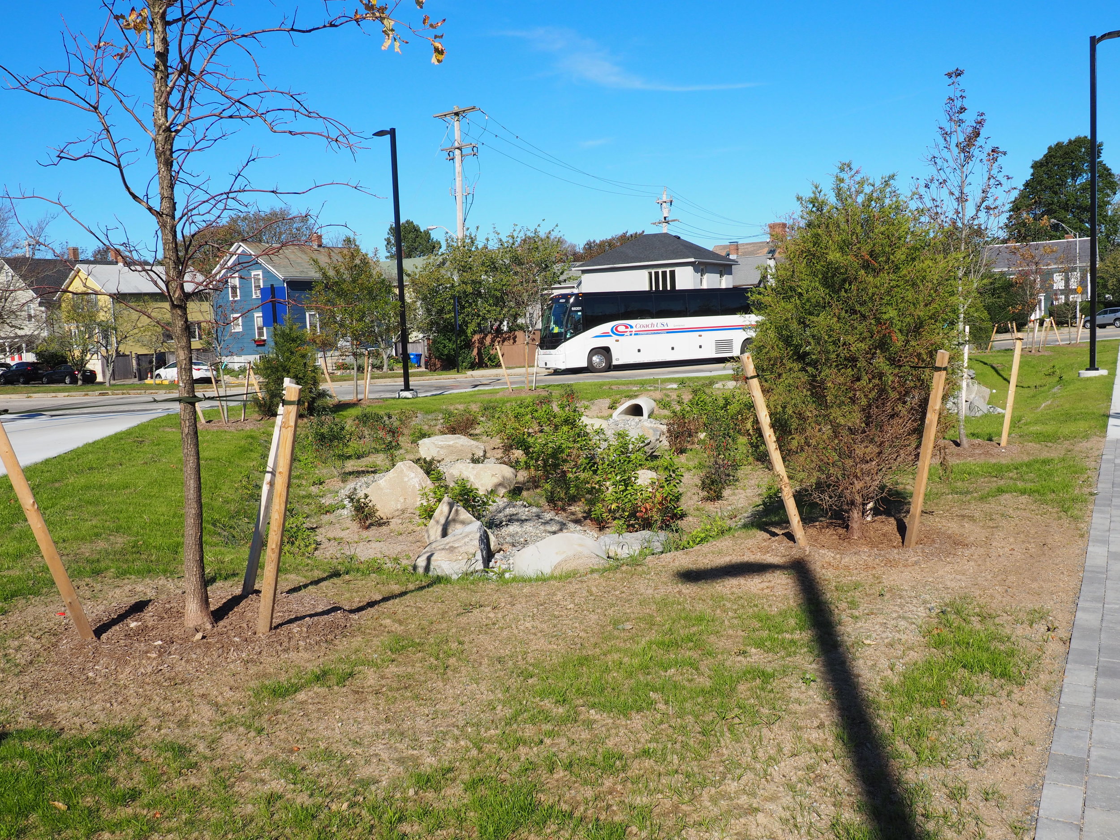The 2018 Smart Growth Awards go to ...
The Newport Transportation and Visitors Center client (RIPTA, City of Newport) and design team (Northeast Collaborative Architects, WDA Design Group, and Pare Corporation) are the recipients of a 2018 Outstanding Smart Growth Project Award from Grow Smart RI.
WDA’s scope included developing vehicular, pedestrian, and bicyclist circulation and safety solutions, ADA compliance, design and selection of hardscape surfaces and site furnishings, planting design, and resilient green infrastructure solutions such as rain gardens, bioretention basins and permeable pavers.
Read more about the awards HERE.
BACK TO HOME







