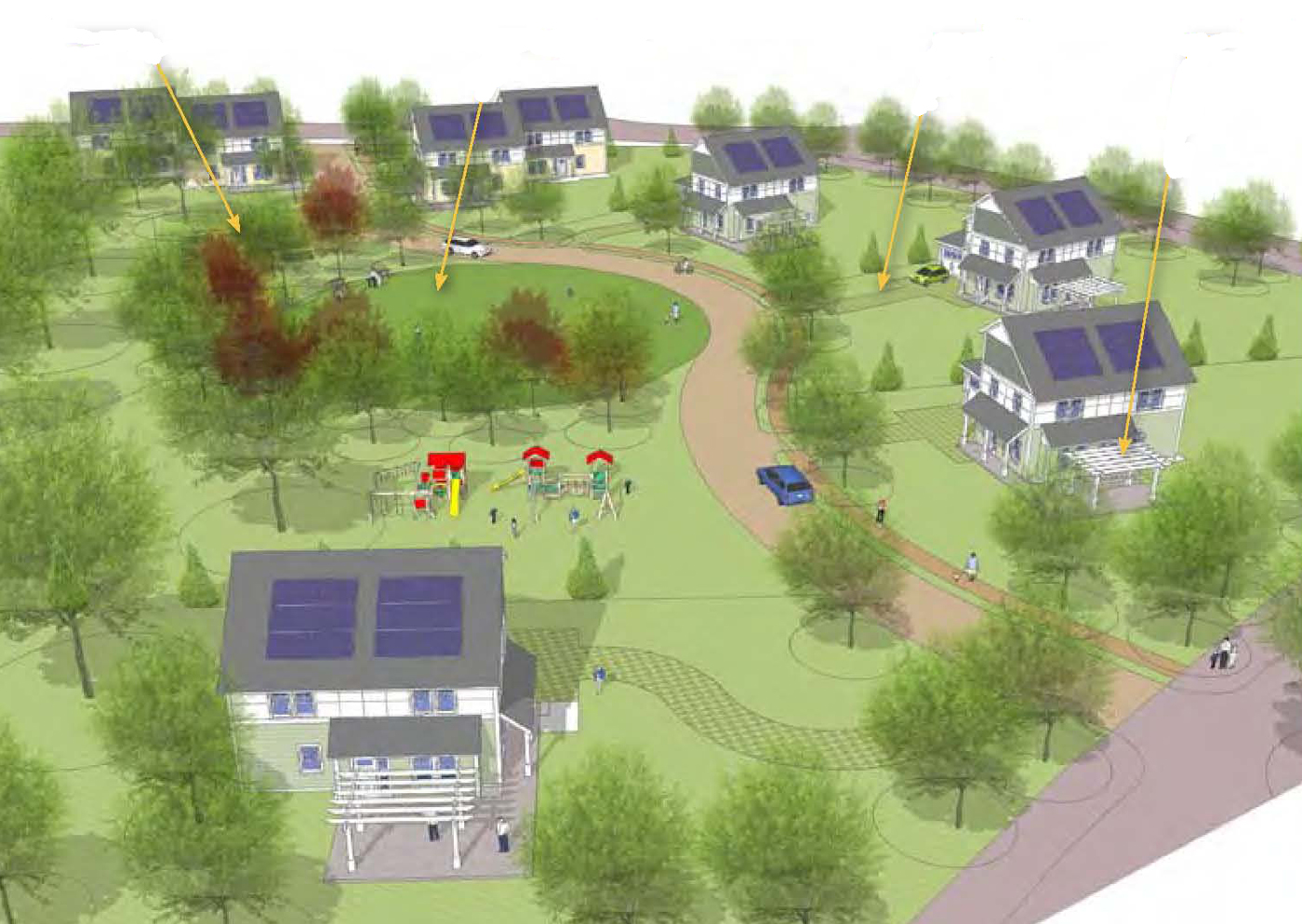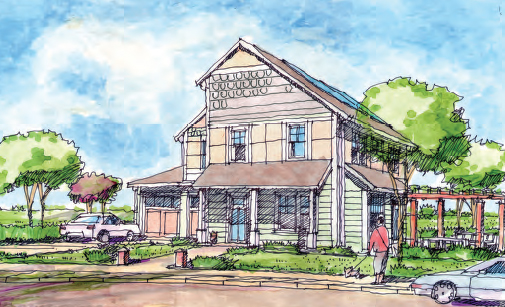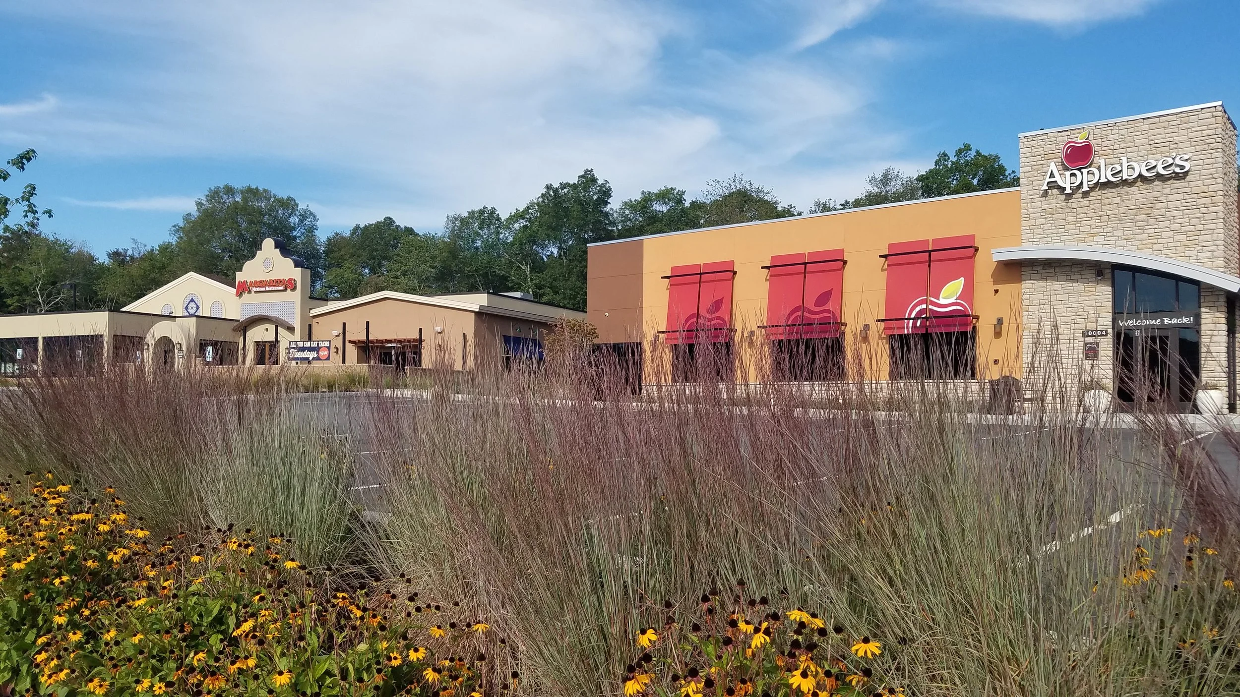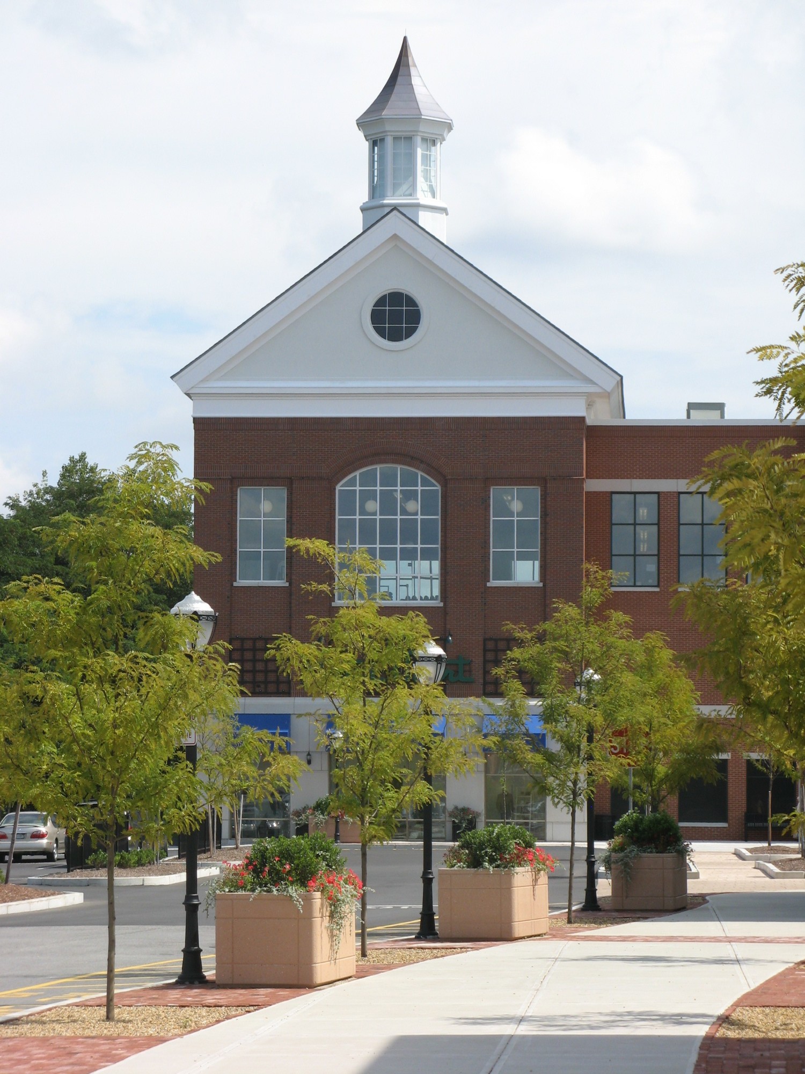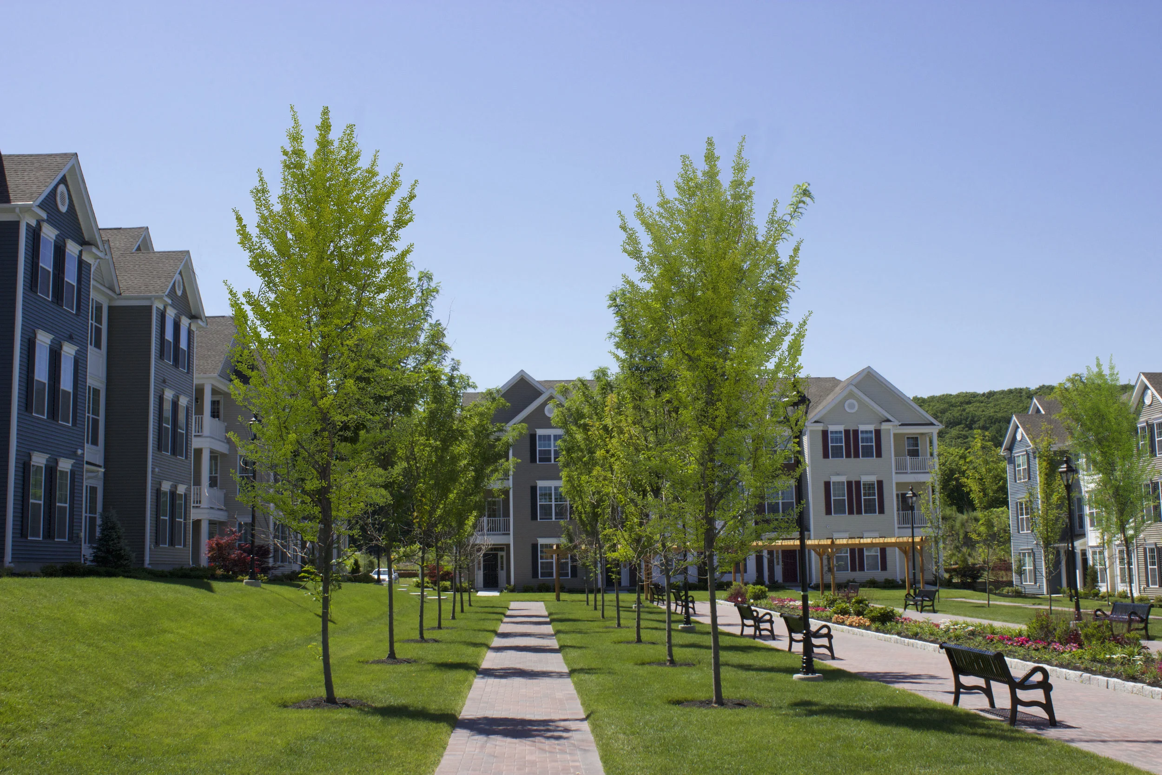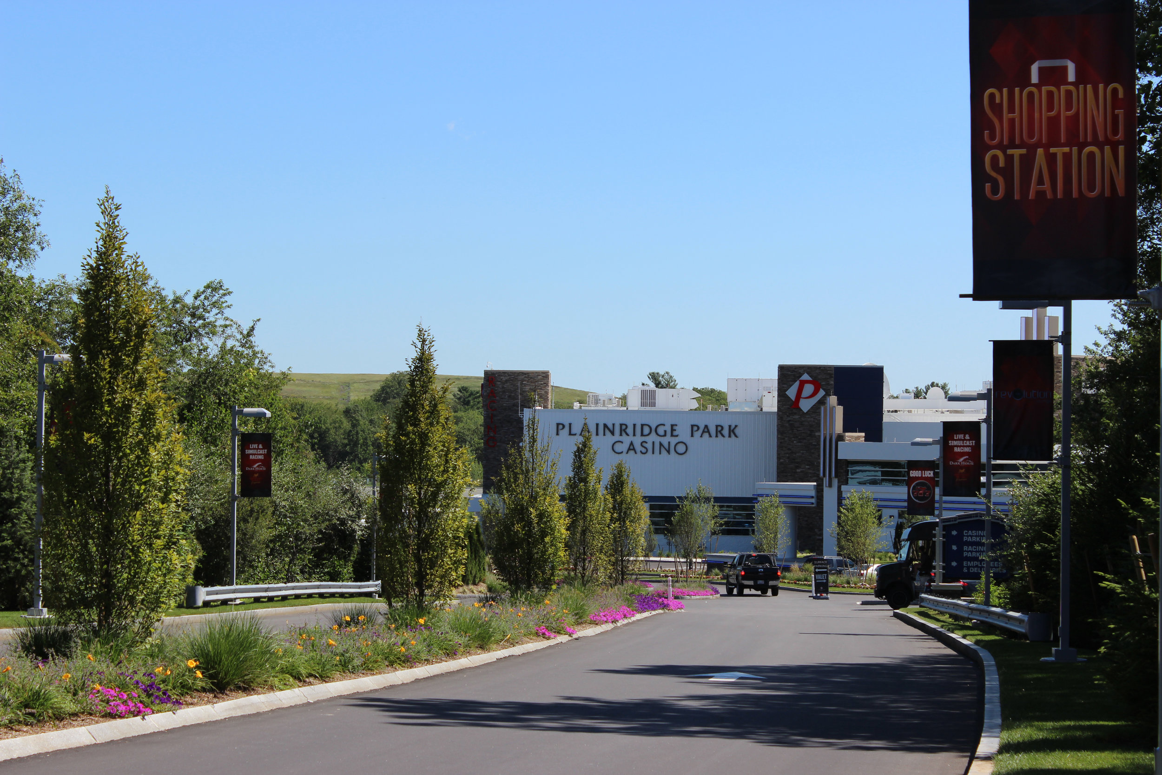dEVENS ZERO-NET ENERGY AFFORDABLE HOUSING
In response to a Request for Proposals from the Massachusetts Development Finance Agency (Mass Development), WDA was part of a design team that developed proposals for moderately priced homes on two sites located within the Devens Regional Enterprise Zone. The project provides a replicable example of current and innovative sustainable building practices that are practical for Massachusetts homes. In keeping with the Governor’s stated goal of moving toward zero net energy development in the Commonwealth, a main goal of this project is to provide a forum for development of zero net energy, or near zero net energy, moderately-priced housing.
For the single-family development proposal at Adam’s Circle, the site plan’s key organizing element is the introduction of a north/south shared access alley that bisects the Adams Circle site from Cavite Street to Adams Circle. This “green street” provides a safe, secure, intimate connection that fosters a sense of community. It also facilitates solar orientation for the houses and solar exposure for the private yards while reducing the necessary length of private drives. The private alley is made of porous pavement and handles its own stormwater management, reinforcing its character as a “green street” rather than a road. This simple, yet bold gesture transforms a generic subdivision layout into a truly sustainable community that maintains its own unique sense of place.
In an effort to maximize open space and community amenities, WDA introduced a mix of two-family units. With the substantial reduction in lot size required by 2 two-family units instead of two single-family units, WDA was able to organize all of the units with a presence on either Cavite Street or Adam’s Circle while opening the site up to the west, where there are attractive vegetated views. The private alley bends to create a central community open space that abuts every house lot, making it a space for community and a key element in the neighborhood’s strong sense of place.
Creating interrelations between the proposed stormwater management system and the proposed vegetative infrastructure is one of the keys to creating the Adams Circle community. WDA’s site design proposal places great emphasis on using vegetation as both an aesthetic and programmatic element. Deciduous canopy vegetation is used, alternately, as a buffer/edge condition along Cavite Street and Adams Circle to both frame views and meet zoning requirements; as a vertical edge condition along the shared access drive to both define the vehicular corridor and add valuable vegetation to the bioswales; and to frame the central open space in the form of fruit-bearing trees that provide both shade and nourishment. Evergreen windbreaks are introduced along the northern property lines of the house lots throughout the site to minimize building exposure to winter winds from the northeast. The units themselves are placed as far to the north as possible on their individual lots to reduce wind effects during cold periods while maximizing south facing open lawn space during warm periods.
At the heart of every great neighborhood is an active, vibrant open space that contains programmatic elements designed for the entire community, as well as a defining layout that establishes the community’s sense of place. At Adams Circle, the community open space is centrally located along the west of the property, abutting all of the proposed house lots and, equally as important, abutting the existing open space to remain. The existing topography of the site also allows stormwater runoff to follow its natural path, through the open space and towards the existing adjacent wetland area to the west.
The physical design of the open space includes five distinct programmatic elements, all set within the space to maximize value to the community. A centrally located, circular “great lawn” is the centerpiece of the community. At 12,250 sf, the lawn is large enough for group gatherings but small enough to feel safe for families. The majority of the lawn’s edge is defined by a staggered allee of fruit trees, creating a centralized community orchard. Located to the north of the great lawn are a series of individual garden plots. Each unit in the Adams Circle community has access to its own 100 sf garden. Alternatively, the location could be transformed into a 1,000 sf community garden.
A community play structure is located to the south of the great lawn for use by the children of the neighborhood; it is visible from the homes and the community green, but located a safe distance from any vehicular traffic along the shared access drive. Finally, a picnic area tucked into the far southwest corner of the open space, adjacent to the existing open space and the wetland area, provides space for quiet family relaxation, though reasonably close to the children’s play structure..
DETAILS
Location: Devens, Massachusetts
Completion Date: Unbuilt
PROJECT TEAM
WDA Design Group
Michael Dowhan
SERVICES PROVIDED
Landscape Architecture
